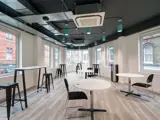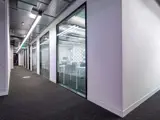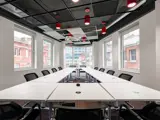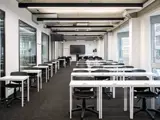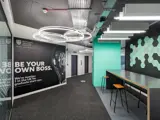ReSpace - Inspiring Commercial Space
The Difference Between Cat A and Cat B Fit Out
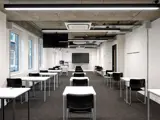
Have you ever heard of Cat A & Cat B Fit Outs but unsure what they are?
In this blog post we’ll give a full run down of what they are and the fundamentals for each. Understanding the difference between them can be crucial when a business is planning an office space.
What is a Cat A fit out?
A Cat A Fit Out can be referred to as the base condition of your office. It is the basic, but essential completed infrastructure and finish of the office typically provided by the landlord or developer mainly to make the space leasable and ready for tenants’ customisation. Our Cat A fit-out services provide a blank canvas for your workspace.
During a Cat A fit out the following components will all be considered:
- Electrics
- Mechanical Services
- HVAC (Heating and Ventilation) systems
- Basic Lighting
- Raised floors
- Suspended ceilings
- Restrooms
These all require expertise and experience to ensure the space meets Safety and Building Regulations that are required for a commercial property.
What's the difference between Cat A and Cat A Plus?
Cat A plus is a much newer concept, it is taking the basic foundations of a Cat A fit out and enhancing the office space with additional features to increase the functionality and aesthetics of the commercial workspace.
Landlords are turning to this option to entice companies to choose their properties, they have found more and more that companies want to be able to move straight in and just make small changes.
Works often included in a Cat A + design often include:
- Partitioning and room divisions
- High-quality flooring and wall finishes
- Advanced Lighting systems and climate control
- Fully fitted Kitchens and break-out areas
- Technology integration and smart office solutions
- Enhanced acoustics and soundproofing
Cat A + fit outs are more costly in the first instance but the ‘move-in ready’ office allows Landlords to let out their properties at a significantly higher rate and therefore will soon see the return on the extra upfront costs.
What is a Cat B Fit Out?
Cat B Fit Outs are the finer details focusing on the office space customisations, turning the shell into a fully functioning and aesthetically pleasing workspace.
A Cat B Fit Out is usually instructed by the tenant looking at the office interior design and functionality of the office to meet the needs and optimising the space for the working office.
During a Cat B Fit Out the components that are typically included are (but not limited to):
- Partitions (creating extra offices, meeting rooms, break out areas, collaborative areas)
- Layout
- IT infrastructure (data cabling, servers)
- Décor and branding (logos, artwork, colour)
- Specialised lighting and additional electrical points
- Furniture (desk, chairs, storage)
Discover our Cat B fit-out solutions for a customised office environment.
Our Role
Here at ReSpace Ltd we have extensive experience in both Cat A/Cat-A Plus and Cat B Fit Outs.
We are able to guide our clients through the full process whether that be the Landlord looking to complete a Cat A Fit Out ready for leasing or the Tenant wanting to create their own office space and design.
We are competent in working through and completing works to meet the specifications and regulations required, we will complete all paperwork for our clients to ensure peace of mind on their office renovation.
Operating since 2017 you can be confident when entrusting us with your office renovation or fit out that we will deliver your project focusing on quality and efficiency. With your own dedicated Project Manager overseeing the full process from initial survey, through the workspace planning onto the finer details to complete the look we are dedicated to meeting the clients’ needs.
Throughout our website you can see examples of many of the office fit outs that we have completed.
An example of a Cat A and Cat B Fit Out:
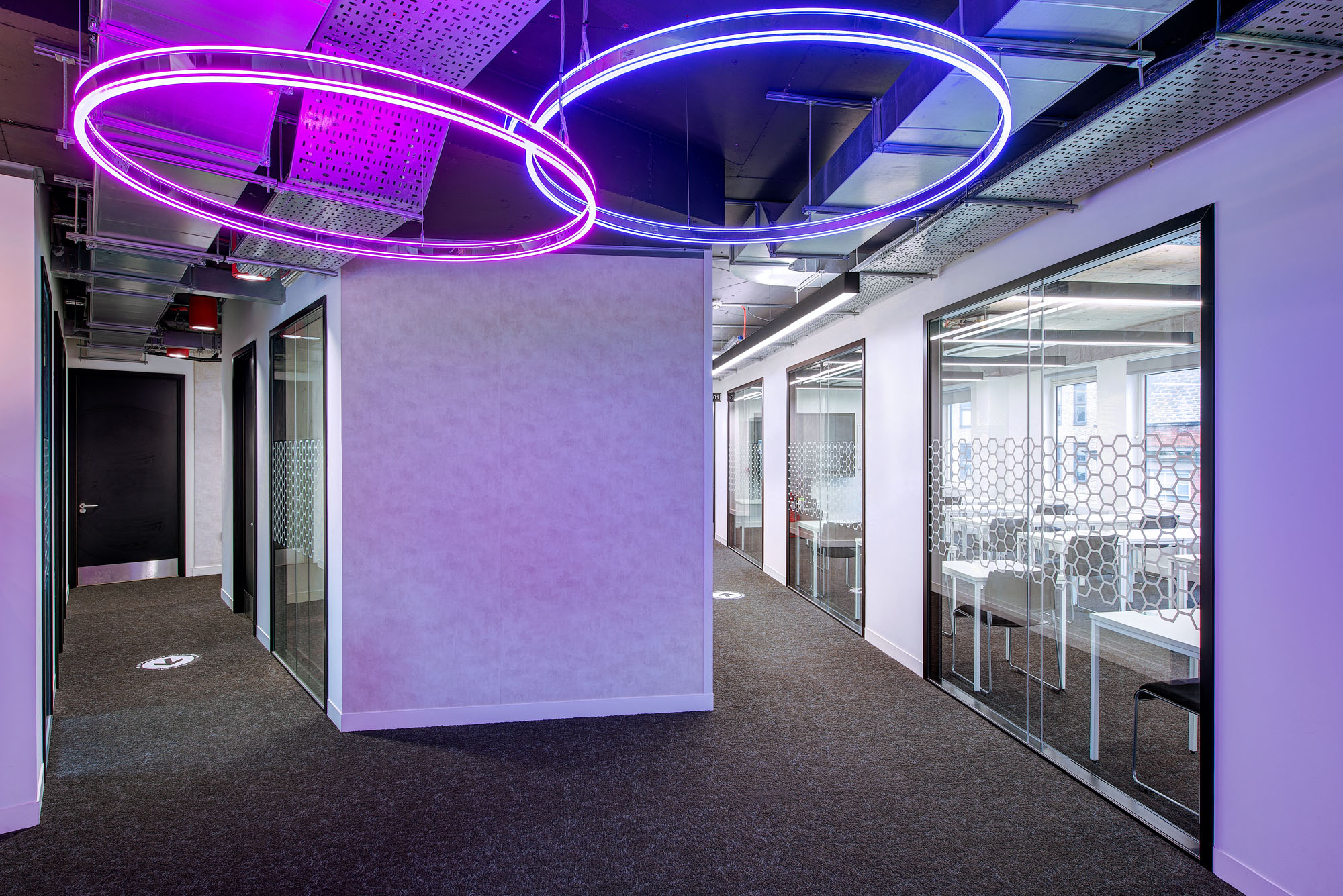
QA – Middlesex St. London - QA are the UK’s leading tech skills and talent services provider and are also hugely involved with higher learning. They have dozens of training centres across the UK.
QA previously only occupied some floors of the 5 storey (plus basement) office space at Middlesex St, as an expanding business they then went onto lease the full building. ReSpace were tasked with the full Cat A & Cat B refurbishment of all newly acquired QA spaces through a phased approach programme.
The project spanned over 40,000 sq/ft and was carried out over a 72 week plan that was carried out in multiple phases. The total project value was estimated to be around the £4 million mark.
Since then, Respace have continued a close rapport with QA, regularly carrying out further works for the company at their various sites.
The demand for ready-to-use offices is on the increase, companies are ever evolving and their need for high end integrated technology and well-designed, adaptable spaces are invaluable. Whether it is a Cat A, Cat A plus or a Cat B ReSpace can guide you through covering all aspects of your refurbishment needs focusing on design, budget, quality and customer service with our extensively experienced team being on hand from start to finished.

