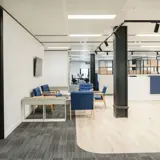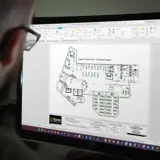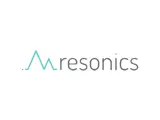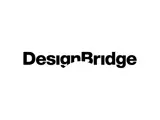Get the most out of your workspace
Commercial Office Design And Space Planning
With our commercial office design and planning service, we can help you get the most out of your workspace.
Clever design can make even the smallest office spaces more productive and efficient. It can also give the impression that rooms are larger than they are too.
At ReSpace, we specialise in office space planning, office refurbishments, and full office fit-outs. We can help you make the best use of every single inch of your working environment.

Creating collaborative environments with strategic office space planning
Hiring an office space planning contractor can help businesses in London and around the UK by improving workspace efficiency. Tailored planning can streamline operations, boost collaboration, and create a workspace that not only reflects your brand but also enhances employee well-being.
With high rents and running costs soaring, maximising the potential of every square foot counts. Organising your office strategically can make your team more productive and engaged, helping your business succeed in today's competitive market.
Planning for performance with the help of technology
At ReSpace we use CAD (computer-aided design) software to plan your new commercial office design. Not a single inch of space will go to waste whilst we create a space for people to work and collaborate at maximum efficiency.
CAD is important for designing office and retail spaces. It helps create visualisations, blocks, and plans to imagine your new workspace. We're able to optimise the office environment by utilising technology throughout the office space planning process.

Reach out today for a free initial consultation

The commercial office design & space planning process
Our office space planning team will run through everything with you during the initial consultation. Here's a few things you can expect us to run through with you:
The overall size of the internal walls and floor space.
Where the doors and windows are located.
Where (if any) posts or pillars are located in the workspace.
A rough idea of where the office furniture should go.
Discuss what allowance should be made for meetings and breakout areas.
The amount of crucial office equipment you have.
Client testimonials
Stories and feedback from some of our happy clients...
Contact us












