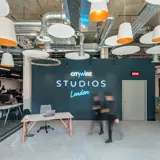
Case Study
Cat B Fit Out for Citywire in Vauxhall, London
Citywire, a prominent company located on the 1st floor of an office space in Vauxhall, London, experienced significant growth, necessitating the need for additional office space.
The existing office covered approximately 900 square metres, but the company's expansion plans required leasing more space locally. In 2018, CLS Holdings completed a new build development directly across the street from Citywire's existing office. This development included student accommodation, a hotel, and commercial offices, presenting an ideal opportunity for Citywire to secure additional space. Consequently, Citywire leased 600 square metres of additional office and studio space to accommodate their growing needs.
To transform this new space into a functional and inspiring work environment, Citywire enlisted the services of ReSpace as a Cat B fit out company, delivered as a design & build package.
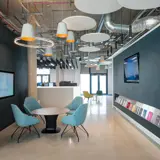
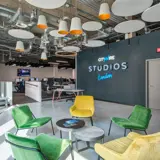
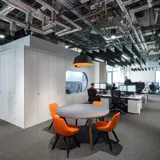
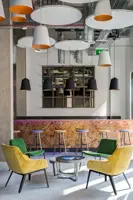
Our approach to the fit out
ReSpace approached the project with a clear understanding of Citywire's requirements and vision for the new office space.
The goal was to create a modern, efficient, and comfortable environment that would enhance productivity and reflect Citywire's brand identity. ReSpace began the project with detailed consultations to understand Citywire's needs, preferences, and future growth plans. This phase included space planning, conceptual designs, and selecting materials and finishes that aligned with Citywire's brand.
The design phase involved developing detailed drawings and 3D visualisations to provide Citywire with a clear picture of the proposed space. ReSpace focused on creating a layout that maximised natural light, optimised space usage, and provided flexible work areas.
Upon finalising the design, ReSpace commenced the construction phase. This included office partitioning, electrical and mechanical installations, bespoke joinery, and interior finishes. Acoustic panels were also added to control sound within the office. The team coordinated closely with Citywire throughout to ensure minimal disruption to their operations.
ReSpace sourced and installed modern furniture and fixtures that complemented the office design scheme. Ergonomic workstations, collaborative areas, and stylish breakout zones were incorporated to enhance employee well-being and foster a collaborative work culture. Advanced IT infrastructure and audiovisual equipment were integrated into the office space to support Citywire's technological needs. This included high-speed internet connectivity, secure networks, and state-of-the-art conference room setups.
ReSpace ensured that the project adhered to sustainable practices by selecting eco-friendly materials, implementing energy-efficient lighting solutions, and incorporating recycling stations throughout the office. The final phase involved adding aesthetic touches, such as artwork and branding elements, to create a cohesive and visually appealing workspace. Attention to detail was paramount, ensuring that every aspect of the office reflected Citywire's corporate identity.
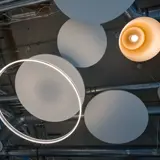
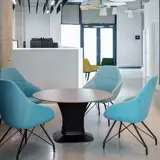
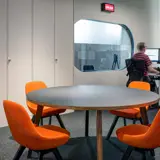
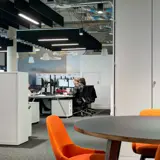
Similar Case Studies
Reach out today for a chat
Interested in commissioning us for your next project?
Contact us










