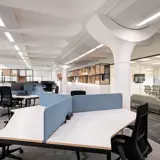
Case Study
Large-Scale Office Refit in Leatherhead – Full office design, refit, and fit out
Client: Undisclosed
Location: Leatherhead
Project Scope: Full office design, refit, and Cat B Fit Out across a multi-tenanted office building
Project Area: 20,000+ sq ft
Project Value: £750k
A long-standing client, with whom we have successfully delivered multiple projects over the past decade, sought to expand within their existing office space in Leatherhead. This large-scale office refurbishment in Surrey covered over 20,000 sqft across two floors, requiring a full strip-out of existing Cat-B finishes, adaptation of Cat-A installations, and refurbishment of common areas.
Given the building’s multi-tenant occupancy, delivering the office refit with minimal disruption was a priority. Health and safety considerations were paramount, ensuring a secure and seamless transition throughout the construction phases. With a significant portion of the project requiring contractor-led design input, close collaboration between our on-site team, office-based project management, and the client was essential to achieving a smooth and efficient delivery.
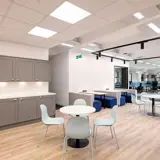
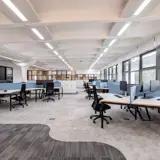
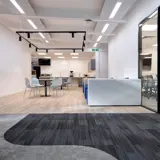
The results
This project successfully delivered a modern, high-spec office environment tailored to the client’s needs, seamlessly integrating new workspaces, common areas, and staff facilities.
The careful coordination of demolition, office fit out, and installation phases allowed for a smooth transition with minimal disruption to neighbouring tenants.
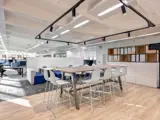
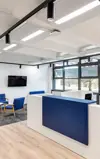
Project overview:
-
Demolition and Strip-Out:
- Removal of existing partitions, doors, flooring, kitchen, and toilet blocks to create a blank canvas for the new layout.
- Decommissioning and removing outdated light fittings and suspended ceilings while preserving infrastructure for new installations.
-
New Layout and Construction:
- Installation of new partitions, including a combination of solid walls, full-height single, and double-glazed glass office partitions to enhance openness while maintaining functional workspaces.
- Integration of acoustic panelling and Soundbloc plasterboard throughout to optimise sound insulation.
-
Lighting and Electrical Work:
- Fitment of energy-efficient LED lighting, making use of the existing cabling infrastructure to streamline the installation.
-
Toilets and Kitchen Facilities:
- Complete refurbishment of restroom areas, including new cubicles, tiling, and accessories such as hand dryers.
- Installation of a full kitchen and two additional coffee points to accommodate staff needs.
-
Finishes and Furnishings:
- Decoration and flooring throughout to achieve a modern, professional aesthetic.
- Full office design and furnishing, ensuring a fully functional workspace upon completion.
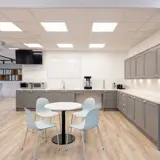
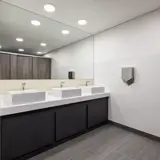
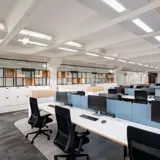
Similar Case Studies
Reach out today for a chat
Interested in commissioning us for your next project?
Contact us










