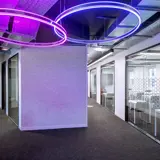
Case Study
QA Higher Education, London – Phased Refurbishment and Fit Out
Client: QA Higher Education
Location: 110-114 Middlesex Street, London
Project Scope: Cat A Fit Out & Cat B Fit Out across a multi-tenanted office building
Project Area: 3,724 m² (40,084 sq ft)
Project Duration: July 2019 – 2023 (Phased over 8 stages)
Project Value: Approx. £4 million
QA, the UK’s leading provider of tech skills and professional training, embarked on an ambitious expansion at Middlesex Street, London, with plans to occupy all available floors across a five-storey office building managed by CBRE Property Management.
ReSpace was appointed as the main refurbishment contractor for this extensive, phased refurbishment, which included a full office fit out of over 3,700 square metres of office space. The project was divided into 8 phases, with individual phases valued between £200,000 and £800,000, each lasting from 2 to 5 months.
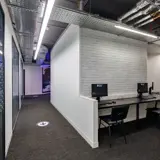
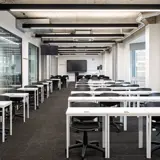
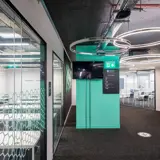

Our approach to the office refurbishment:
Challenges and Solutions
-
Phased Project Execution:
- The project spanned multiple years and phases, coordinated with tenant vacate schedules to ensure minimal disruption to existing occupants. Each phase included stripping out the previous tenant’s fit out, removing the landlord's original mechanical installations, and preparing the space for QA’s bespoke requirements.
- We managed the transition seamlessly, enabling QA to gradually expand into new areas as they became available.
-
Compliance and Safety:
- Each phase included the installation of a new fire alarm system linked to the building-wide system, with temporary wireless systems in place where necessary to ensure continuity.
- In close collaboration with the Principal Designer and Project Coordinators, we ensured all compliance and safety measures were upheld, adhering to QA’s specifications and building regulations.
-
Bespoke Furniture and Finishes:
- Custom reception counters were installed on multiple floors, along with new kitchen facilities across several areas, tailored to QA’s branding and functional requirements.
-
Coordination with Building Stakeholders:
- This large-scale project required careful collaboration with the landlord (Seaforth Land) and CBRE Property Management, as well as meticulous scheduling with existing tenants and the QA team. Our comprehensive project management ensured smooth communication, timely delivery, and a high-quality finish at each stage.
Fit out & refurbishment results
ReSpace delivered a cohesive and fully customised space for QA that now spans the entire building.
This office transformation supports QA’s fast-paced growth, providing them with classrooms, breakout spaces, and offices tailored to their training and educational needs.
The phased approach allowed QA to expand gradually, enabling uninterrupted business operations and minimising disruption throughout the project duration.
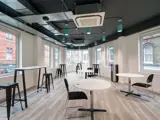
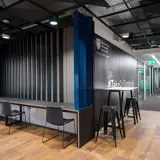
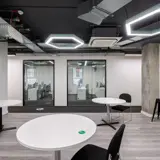
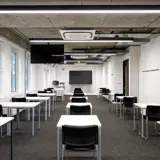
Client testimonial
Similar Case Studies
Reach out today for a chat
Interested in commissioning us for your next project?
Contact us










