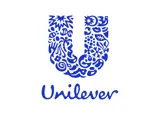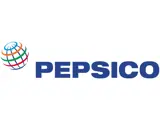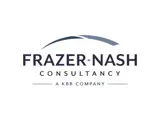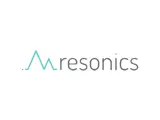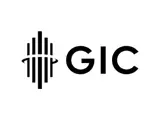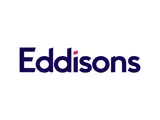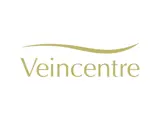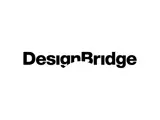Cat A fit-outs to build a dream workspace
Cat A Fit Out Company
Cat A fit out is when we prepare the main fabric of the building and includes basic finishing. Perhaps to prep a building for new tenants or in preparation for further development works.
As a commercial office fit out company, we work with businesses who are looking to transform their workspace for the better.
We may approach your project in varying ways depending on your goals and ambitions, but as an office refurbishment company in London, ReSpace will work closely with you to transform your interior spaces for the better.
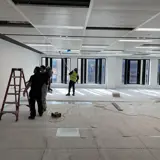
Laying the groundwork for your business vision
Cat A office fit outs provide a blank canvas for businesses looking to tailor their workspace to specific needs and brand identity. This foundational level of fit-out includes the essential elements such as raised floors, suspended ceilings, basic mechanical and electrical services, and fire detection systems, setting the stage for a customised interior design and layout.
At ReSpace Ltd, our expertise in Cat A fit outs ensures that your office space is not only functional and compliant with building regulations but also primed for the next phase of personalisation. This where we step in as a Cat B fit out company.
No matter your requirements, we focus on creating a versatile and adaptable environment that can evolve with your business, offering a perfect blend of practicality and potential for future creativity and branding.
Client testimonials
Stories and feedback from some of our happy clients...
Client Transformations

Contracts Manager
Simon Broatch
Site Management Safety Training Scheme (SMSTS) Qualification. Multi-skilled tradesman with a background in carpentry and kitchen fitting.
Relax, we like to keep things simple
We offer an end-to-end turnkey approach to our commercial office fit outs. We take care of everyone from the interior designers, to architects and sub-contractors. You have just one point of contact throughout, and that's us.
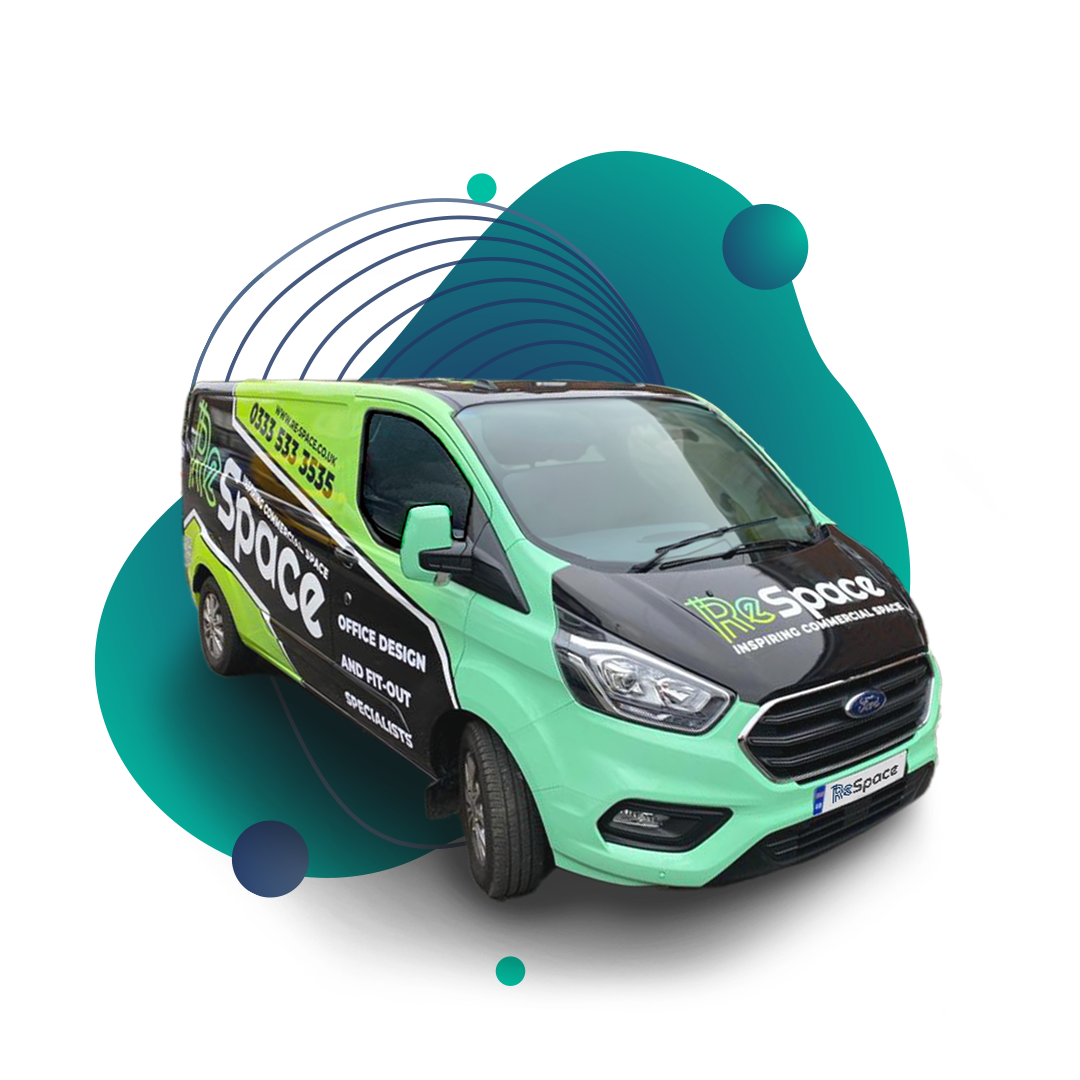
What you can expect from a Cat A office fit out:
Unlike many cat a office fit out companies in London we're a family-run, independently owned office design contractor. We've got a great track record delivering successful office fit out projects in London, Manchester, Birmingham, Glasgow and everywhere in between.
Here's a little information on what a Cat A fit out involves:
-
01. Basic Infrastructure
Installation of fundamental elements like raised floors, suspended ceilings, and basic lighting.
-
02. Mechanical & Electrical Services
Setting up essential M&E services including heating, ventilation, and air conditioning (HVAC) systems.
-
03. Fire Protection
Implementation of standard fire detection and protection systems to ensure safety and compliance.
-
04. Basic Finishes
Application of neutral finishes to walls, floors, and ceilings, creating a blank canvas for future customisation.
-
05. Compliance with Regulations
Ensuring the space meets all building codes and regulations for commercial use.
-
06. Utility Connections
Provision of basic utility connections ready for further development during the Cat B fit out phase.
-
07. Accessibility Features
Incorporation of essential accessibility features to accommodate all users.
-
08. Environmental Considerations
Implementation of sustainable practices and materials in line with environmental standards.
Contact us

