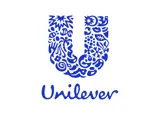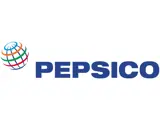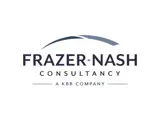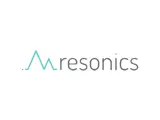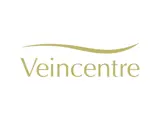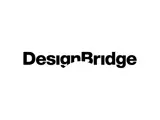Personalising spaces, empowering businesses
Cat B Fit Out Company
A Cat B fit out caters for the total transformation of an office into a ready-to-occupy space. It includes everything from partitioning, lighting, and furniture right down to the IT infrastructure and even pool tables.
This transformative commercial office fit out service is targeted at businesses who are looking to improve their workspace for the better.
Depending on your goals and ambitions there are several routes we can take as your cat b fit out contractors. No matter which solution you go with, rest assured the team at ReSpace will work closely with you throughout the process.
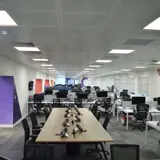
Cat B fit out, beyond the basics, for workspaces with character
A professional Cat B office fit out will take your space from basic to bespoke. Through our expert commercial office design, we'll transform generic areas into fully functional, branded environments tailored to your company's specific needs.
This phase breathes life into the workplace, incorporating everything from interior design elements, furniture, and fittings to bespoke joinery, IT infrastructure, and branded décor. This combination creates spaces that not only inspire productivity but also enhance well-being and foster a sense of belonging among your team.
Cat B fit outs are where your business's personality shines through, why not check out our gallery for some more examples of projects we've completed as a cat b and cat a fit out company?
Client testimonials
Stories and feedback from some of our happy clients...
Client Transformations
Reach out today for a chat
Interested in commissioning us for your next project?

Contracts Manager
Simon Broatch
Site Management Safety Training Scheme (SMSTS) Qualification. Multi-skilled tradesman with a background in carpentry and kitchen fitting.
Relax, we like to keep things simple
We offer an end-to-end turnkey approach to our commercial office fit outs. We take care of everyone from the interior designers, to architects and sub-contractors. You have just one point of contact throughout, and that's us.
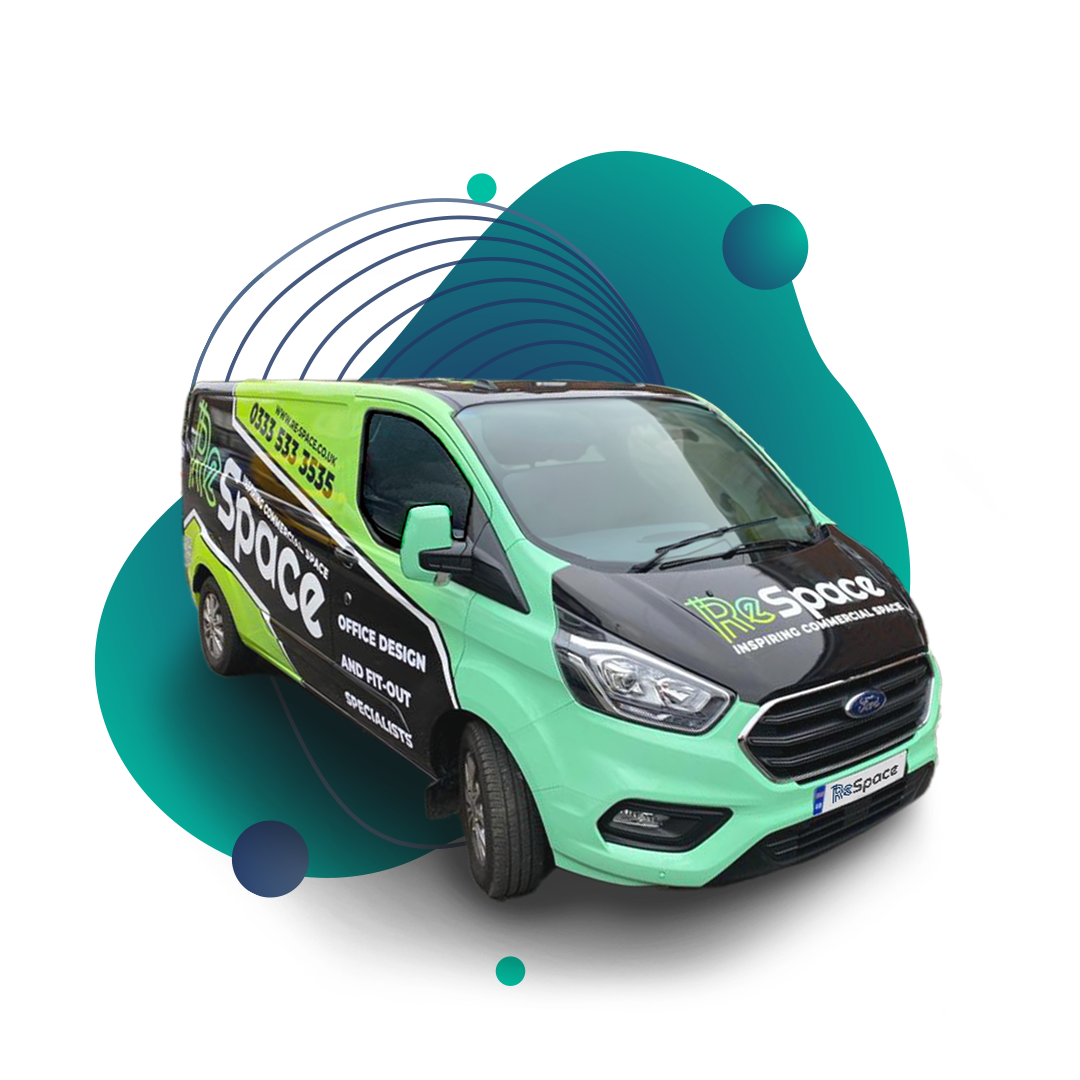
What to expect during a cat b office fit out:
Unlike many cat b fit out companies in London we're a family-run, independently owned office fit out contractor. We've got a great track record delivering successful office fit out projects in London, Manchester, Birmingham, Glasgow and everywhere in between.
Here's a little information on what a cat b fit out involves:
-
01. Creative Briefing
We will always seek a creative briefing before going ahead with any design work. It's important to capture your goals, ambitions, and aspirations before moving beyond this stage. For example, is the purpose of the cat boffice fit out to rationalise space, or to increase creativity? The two examples have completely different goals, and therefore both fit outs will be different from one another.
-
02. Concept Creation
Once it is clear what the purpose of the cat b fit out is, that’s when the first sketches, designs, and 3D visualisations (if required) will be put together. With ReSpace this journey will always be a collaborative partnership with you.
-
03. Trialling Office Furniture
Once the concept is agreed on, the next step is to demo some office furniture. Important things to check are comfort, affordability, practicality, and highlight any space issues.
-
04. Construction & Process Management
At this point, one of our project managers and managing director will step in to appoint any relevant contractors. We'll ensure health and safety regulations are followed and maintain clear communication with you throughout the process.
-
05. Continual Optimisation & Refinement
To get the right working environment it is important to keep a continuous optimisation plan. One that deals with and removes any hindrances as they come. So, as the contract comes to an end, we will make sure your workplace is well equipped to move forward.
Contact us

